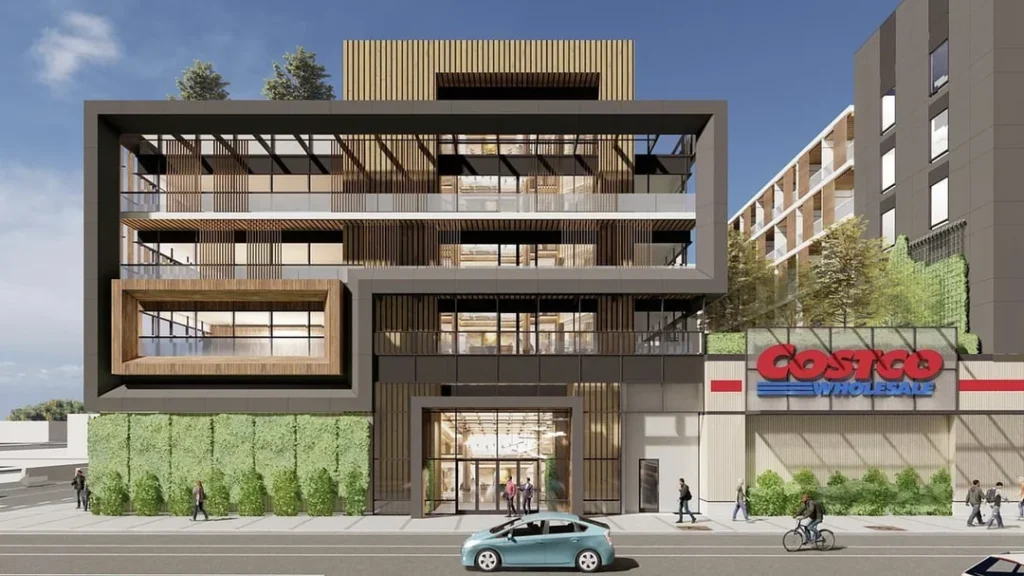Costco’s decision to build affordable housing alongside its new store in South LA represents a bold and innovative approach to addressing both urban development challenges and the pressing housing crisis in Los Angeles. Situated on a vacant five-acre lot that formerly housed a hospital, the planned development at 5035 Coliseum Street will not only feature a sprawling 185,000 square foot Costco store but also integrate 800 residential units spanning an impressive 471,000 square feet, managed by Thrive Living.
Navigating the complex regulatory landscape of Los Angeles, known for its stringent building codes and lengthy permitting processes, posed a significant hurdle for Costco. However, the company utilized a strategic provision that allows mixed-use developments with a predominant housing component to streamline regulatory requirements. By committing to a development that is two-thirds residential, Costco surpassed the threshold required to qualify for exemptions from certain zoning and planning restrictions. This strategic maneuver not only expedited the project’s approval but also ensured that it could proceed without the protracted delays that often accompany large-scale urban developments in major cities.
The residential component of the project includes 800 apartments, with a notable allocation of 183 units designated specifically for low-income affordable housing. This allocation underscores Costco’s commitment to addressing socio-economic disparities in housing accessibility within the community. Additionally, the development will feature 56,000 square feet of communal amenities, including a gym, versatile community spaces, lush courtyards, a rooftop pool, and gardens. These amenities are designed not only to enhance the quality of life for residents but also to foster a vibrant and inclusive community environment.
To optimize construction efficiency and control costs, Costco opted to employ prefabricated building techniques. Prefabricated units, constructed off-site by non-unionized labor, were transported to the construction site and assembled, meeting both regulatory requirements for on-site union labor and achieving significant cost savings in the process. This approach facilitated faster construction timelines and minimized disruptions, ensuring that the project could proceed smoothly from planning to completion.
The architectural design of the residential units has garnered attention for its layout, which some liken to college dormitories or prison buildings due to its efficient use of space and corridor-centric structure. This design choice reflects practical considerations aimed at maximizing the number of residential units within the available space while maintaining affordability and functionality.
Costco’s initiative in South LA comes at a critical time for the city and the broader region of California, which faces an acute housing shortage exacerbated by high homelessness rates and soaring rental prices averaging $2,800 per month. By integrating retail, housing, and community amenities into a single development, Costco’s project sets a precedent for corporate responsibility in addressing societal challenges through innovative urban planning and mixed-use development strategies.
Beyond providing much-needed housing, including dedicated affordable units, Costco’s project underscores the potential for private-sector entities to play a proactive role in urban development and community revitalization. The project not only aims to meet immediate housing needs but also strives to create a sustainable and inclusive community environment that enhances overall quality of life for residents in South LA. As the development progresses, Costco’s commitment to social responsibility and urban innovation will continue to shape conversations around equitable urban development and the role of corporations in fostering positive community outcomes.
